Creating Good Flow
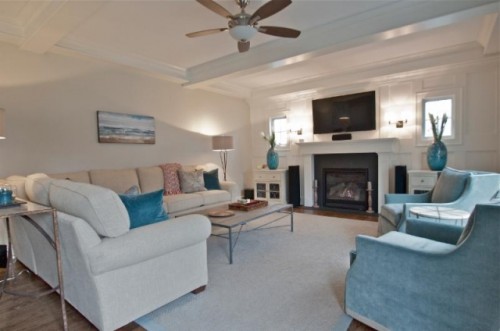 No matter the size of your house or room, furniture placement can sometimes be problematic. Once you find the right arrangement though it should make that room not only functional but enjoyable too! Below are a few tips on creating good flow in your home.
No matter the size of your house or room, furniture placement can sometimes be problematic. Once you find the right arrangement though it should make that room not only functional but enjoyable too! Below are a few tips on creating good flow in your home.
Often in living areas, people will have the sofas and chairs line the walls. While in some cases that may be a necessity, it is more comfortable arranging seating so that there are conversation areas and access to whatever is the dominant architectural feature of that room. Have the seating areas facing each other to allow for ease of conversation. Anchor these seating areas with a rug having the furniture sit on the rug at least partially. Add a coffee table or ottoman and have side tables next to chairs. They should be about 14-16″ away from your seating areas, so that when seated you have some place to rest a glass. Always leave room for entry and walk through in a room, you will need about 30-36″.
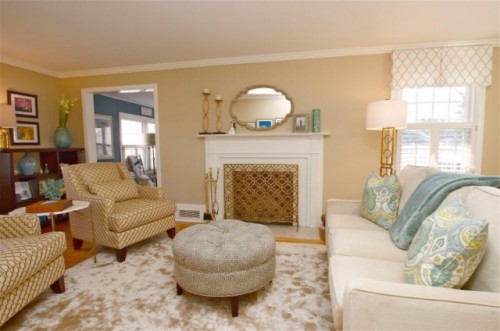 Using wireless controls for TV and stereo help make things easier as there is no longer any need for big media cabinets. TV viewing should be about 8-12′ and not more than a 30 degree angle for viewing. Make sure your access is always behind the viewing path.
Using wireless controls for TV and stereo help make things easier as there is no longer any need for big media cabinets. TV viewing should be about 8-12′ and not more than a 30 degree angle for viewing. Make sure your access is always behind the viewing path.
The key things to remember are:
- FLOW
- FUNCTION
- FOCAL POINT
If there are no architectural details or focal points then you can create one with art work, furnishings , wall techniques like ship lap or wallpaper or even window treatments.
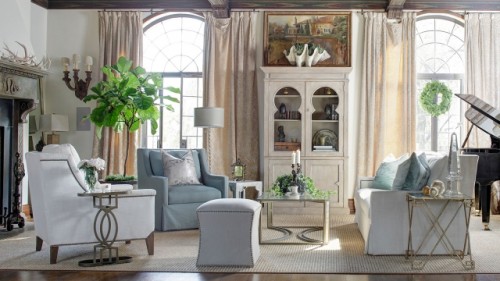
 In a dining room that is small or square, a round table can make a huge difference. Round tables optimize conversation at the dinner table. There are companies that make round tables that can open to larger tables (refractory tables) or that open to an oblong table. This allows you the availability for additional seating when needed.
In a dining room that is small or square, a round table can make a huge difference. Round tables optimize conversation at the dinner table. There are companies that make round tables that can open to larger tables (refractory tables) or that open to an oblong table. This allows you the availability for additional seating when needed.
A rectangular room needs a rectangular table but do not use tables that are bigger than what you need. Remember form follows function!
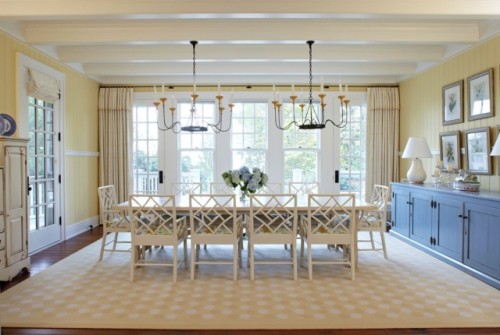 You need to allow 36″ for push back on your chairs, so that your chair is not falling off the rug or banging into other pieces. When trying to decide on how many chairs you need, typical chair widths are from 21″-24″ and you need to leave about 6′ in between for comfort
You need to allow 36″ for push back on your chairs, so that your chair is not falling off the rug or banging into other pieces. When trying to decide on how many chairs you need, typical chair widths are from 21″-24″ and you need to leave about 6′ in between for comfort
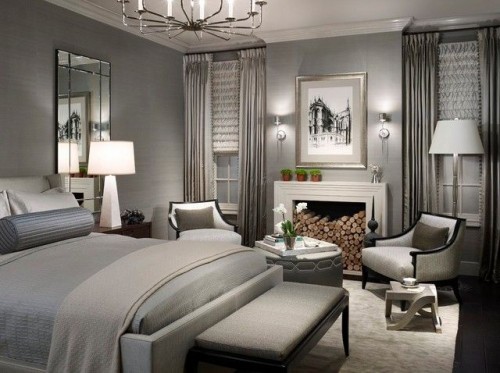 In a bedroom the size of the bed and how much storage you need are the key elements to consider. If you do not need too much storage then a larger bed may work. If the room is on the smaller side the type of headboard is important as it will add to the weight of the furniture in the space. Good Feng shui will have the bed facing the door in the room. If that is not possible then opt to have the bed facing a focal point or window. Allow 2′ on either side of the bed and the bed must be at least 3′ from the door. Adding nightstands or a garden stool on each side of the bed as well as a chair for reading if the size of the room allows is best. You can also add a small bench or settee at the foot of the bed as long as it does not occupy too much space and there is adequate room to move around the room.
In a bedroom the size of the bed and how much storage you need are the key elements to consider. If you do not need too much storage then a larger bed may work. If the room is on the smaller side the type of headboard is important as it will add to the weight of the furniture in the space. Good Feng shui will have the bed facing the door in the room. If that is not possible then opt to have the bed facing a focal point or window. Allow 2′ on either side of the bed and the bed must be at least 3′ from the door. Adding nightstands or a garden stool on each side of the bed as well as a chair for reading if the size of the room allows is best. You can also add a small bench or settee at the foot of the bed as long as it does not occupy too much space and there is adequate room to move around the room.
In a mudroom you want to allow for storage and organization thinking of the sizes of the people using it so hooks and cubbies are accessible . Many times the mudroom is in view from a hallway so making it appealing and having it flow with the rest of the house is a good idea.
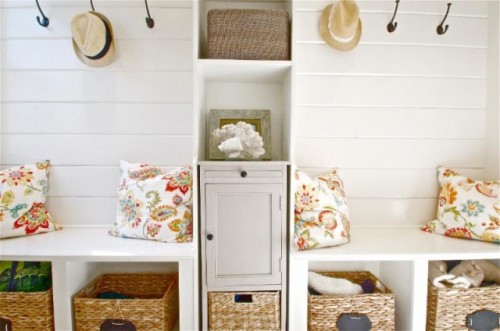 |
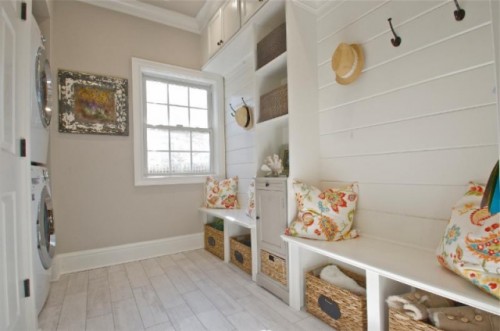 |
 |
 |
