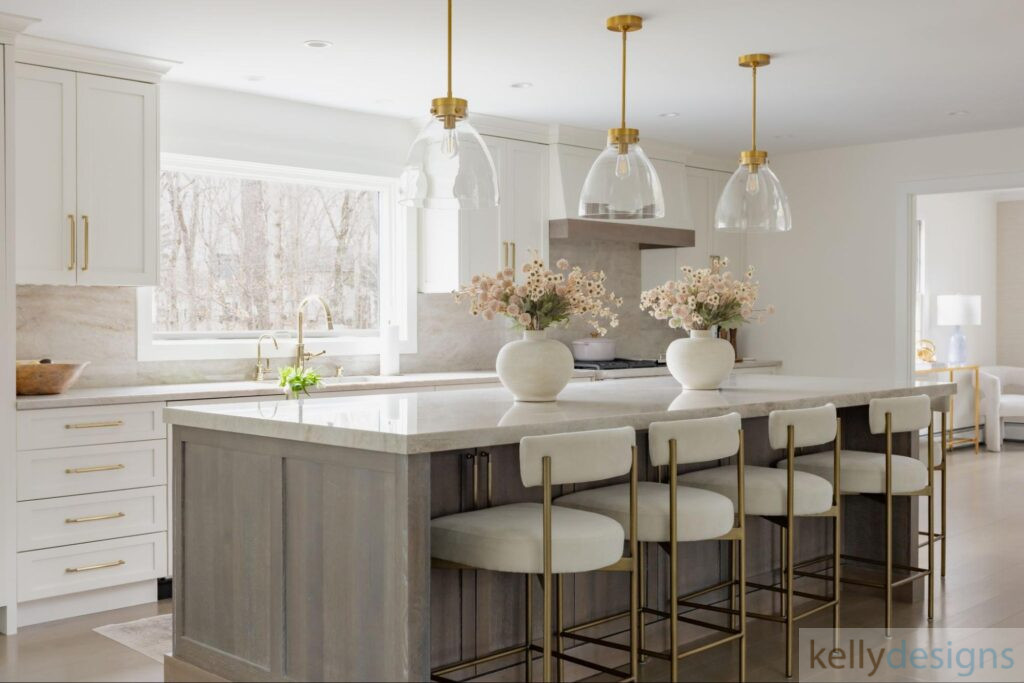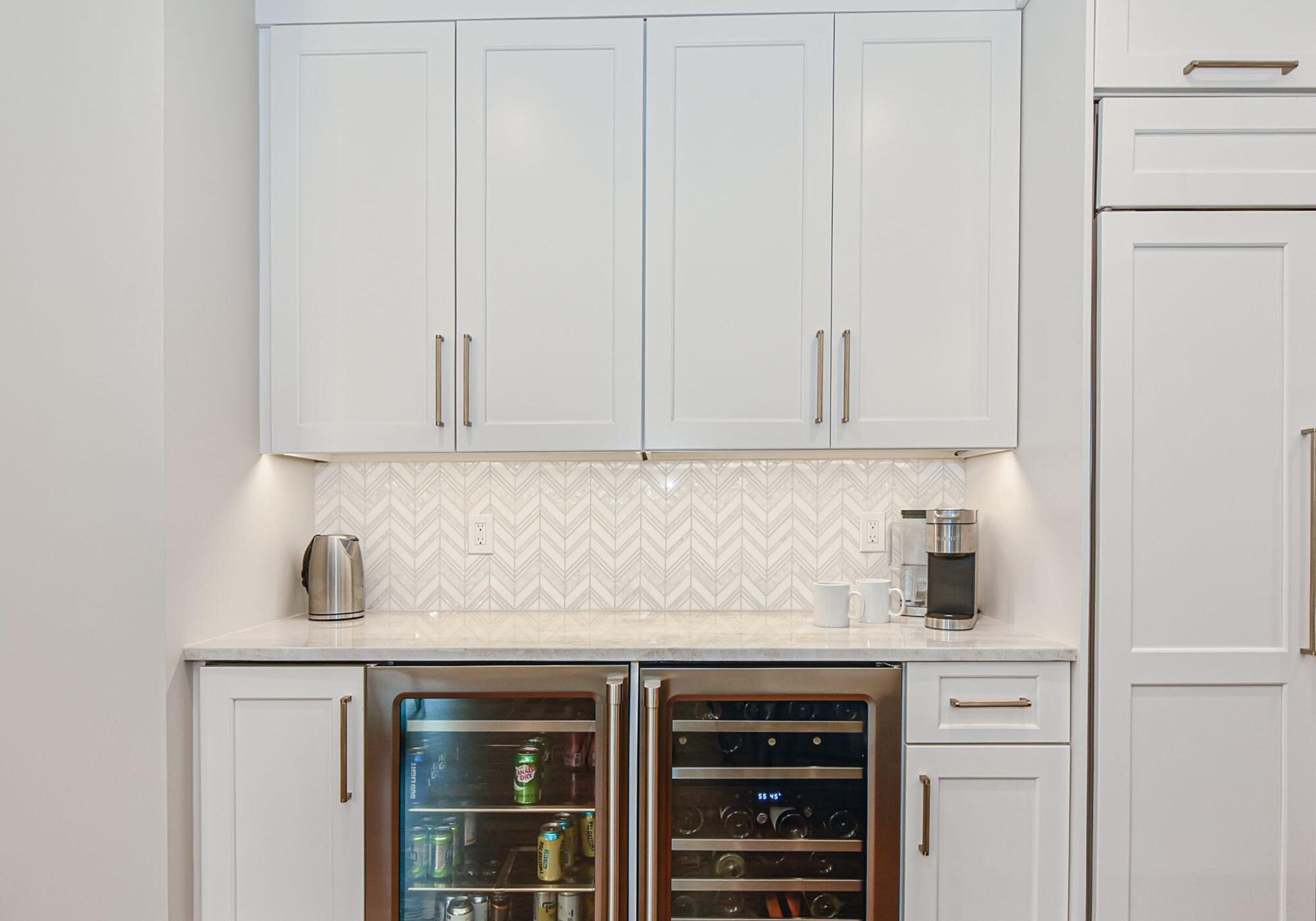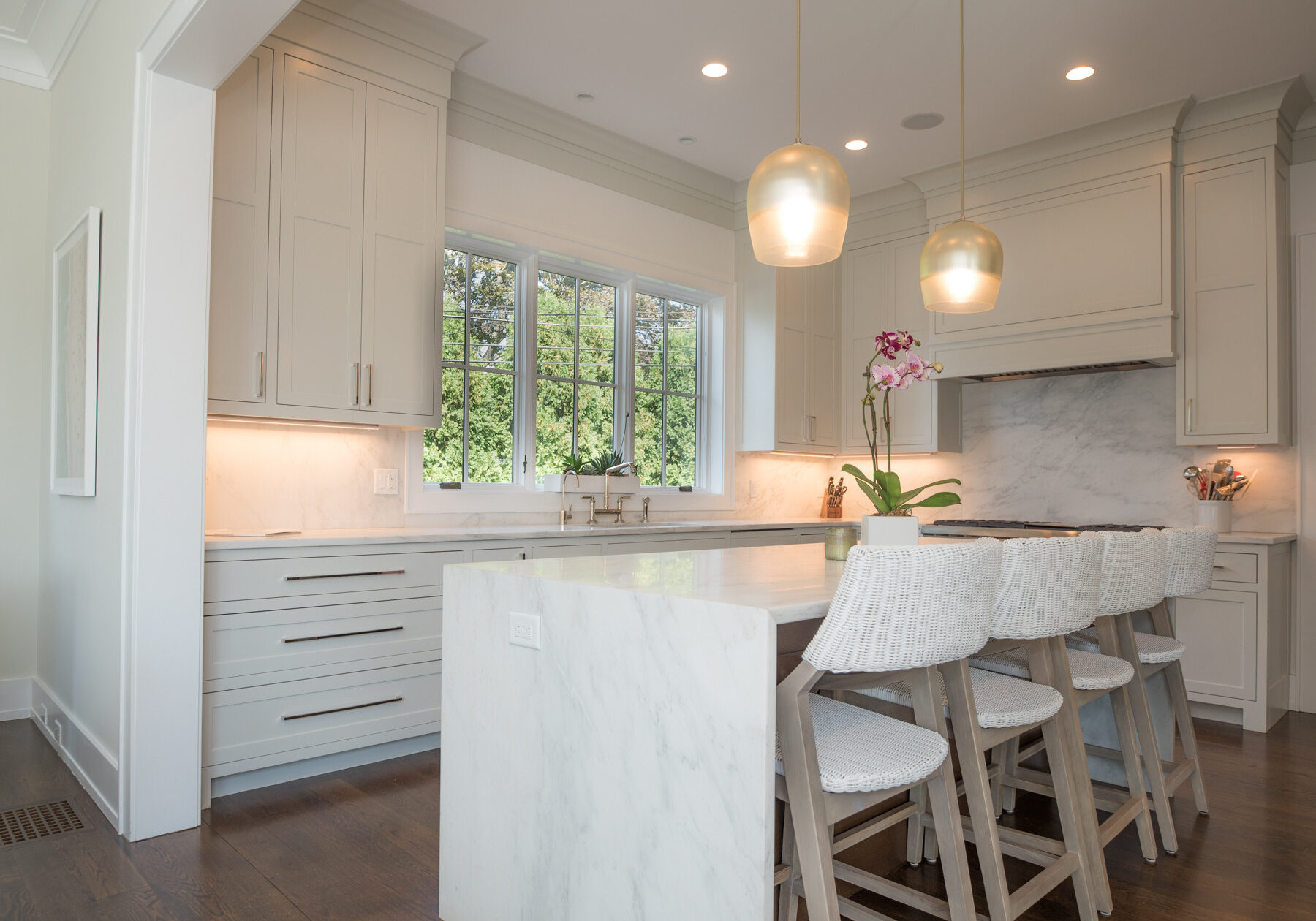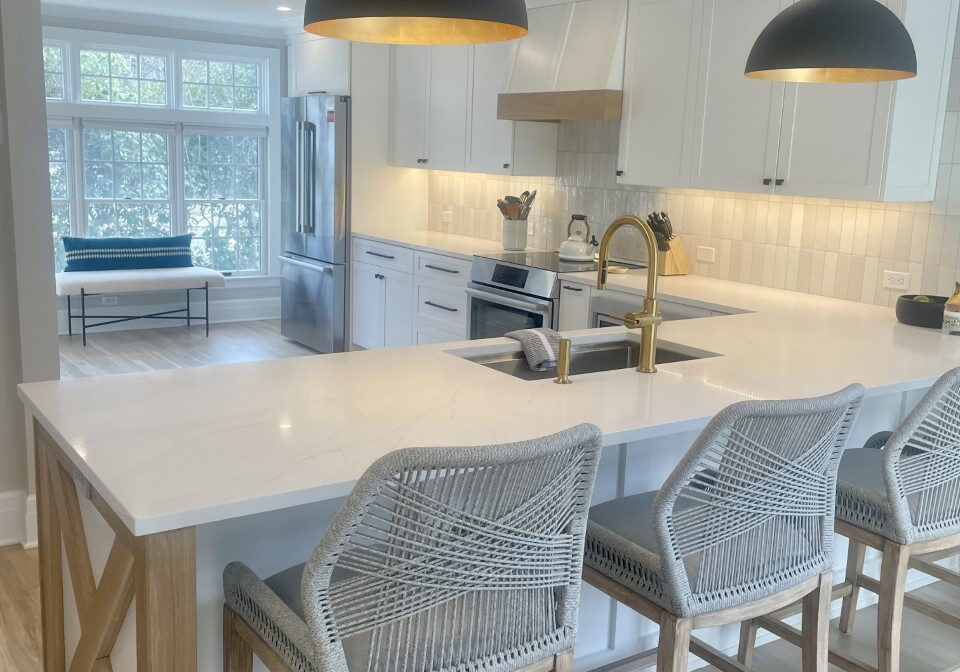
Kitchen Design Made Simple:
The Numbers That Matter
Design Tip from kellydesigns ✨
The Secret Measurements Behind a Functional (and Beautiful) Kitchen
When it comes to kitchen design, style gets all the attention—but function is what makes a kitchen a joy to use every single day. And function comes down to one thing: the right measurements.
Here are the key numbers to keep in mind when designing or remodeling your kitchen:
1. Pendant Lighting Over the Island
Your pendants should hang so they illuminate your work surface without blocking your view.
➡️ A good rule of thumb: 30–36 inches above the countertop (measured from the island surface to the bottom of the pendant).

2. Island Clearance
The space around your island makes all the difference in how the kitchen flows.
➡️ Aim for 42–48 inches between the island and perimeter cabinets—enough room for two people to pass comfortably, and for appliance doors to open without conflict.

3. Countertop Height
The standard works for most people, but it’s worth noting.
➡️ 36 inches high is typical for kitchen counters. (Bar counters are usually 42 inches; if you love to bake, a lower “baking station” counter at 30 inches can be a game-changer.)

4. Island Dimensions
To feel substantial and functional, an island should be at least 24 inches deep and 36 inches long. Add an overhang of 12 inches for seating that feels comfortable.

5. Upper Cabinet Height
You want your uppers to feel accessible but not cramped.
➡️ The bottom edge of upper cabinets usually sits 18 inches above the countertop.

6. Backsplash Height
A detail people often overlook!
➡️ Standard backsplashes are 18 inches high (between counter and upper cabinets), but full-height slabs that extend to the ceiling create a luxe, modern statement.

7. Walkway Clearance
For kitchens that open into other spaces, circulation matters just as much as prep space.
➡️ Walkways should be at least 36 inches wide—and wider if you have multiple cooks at once.
The Bottom Line
Designing a kitchen is like choreographing a dance—it’s about flow, ease, and comfort. When you get the measurements right, everything else (materials, colors, finishes) falls beautifully into place.
If you’re thinking about refreshing your kitchen—or planning a full remodel—let’s talk. I’d love to help you design a space that’s both stunning and effortless to live in.
Let's Get Your Project Started
Contact us today to find out how we can help you.

