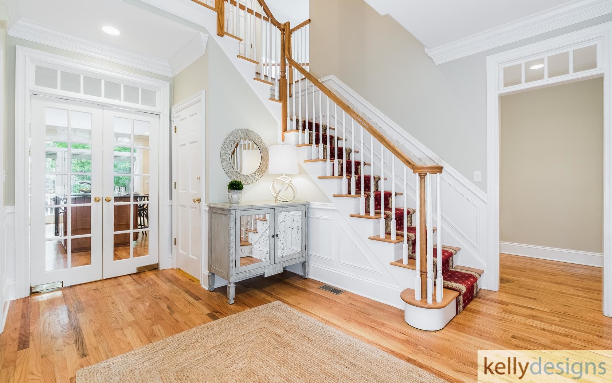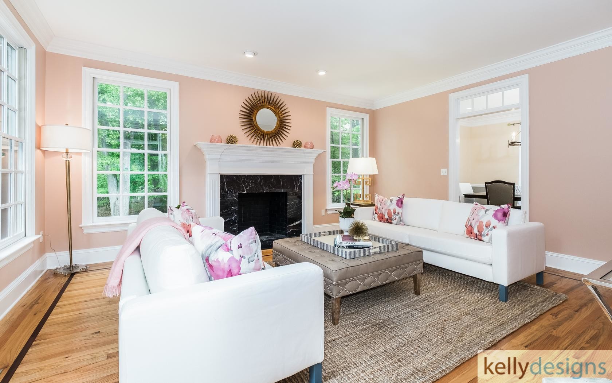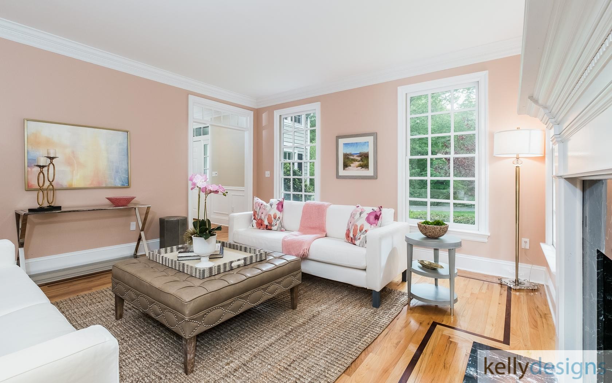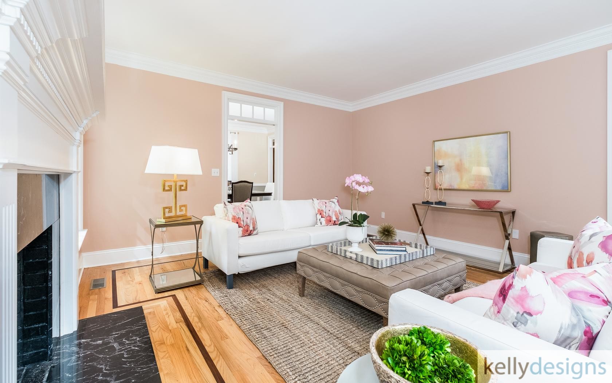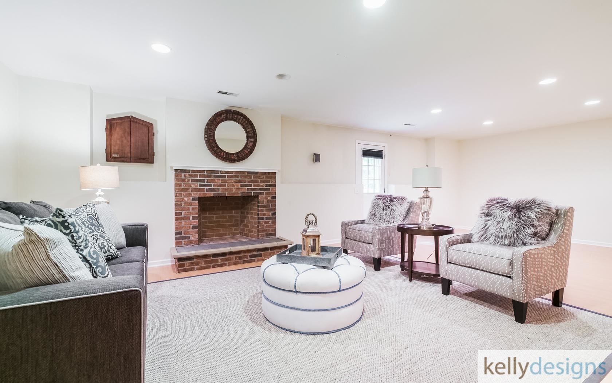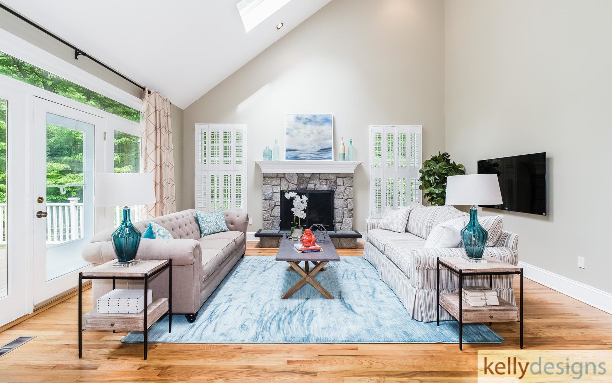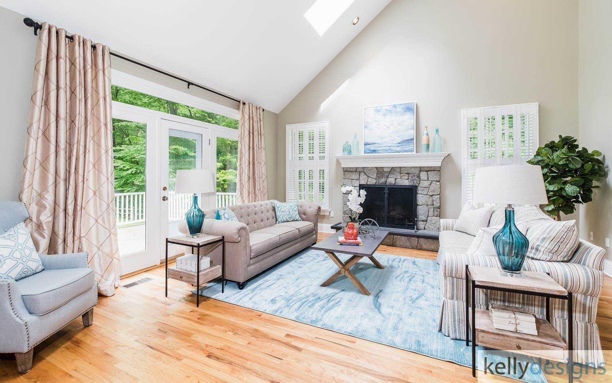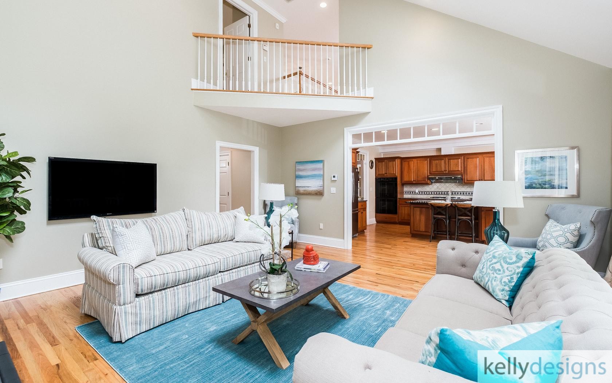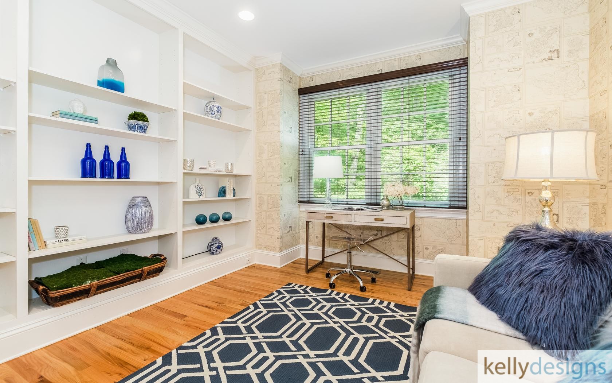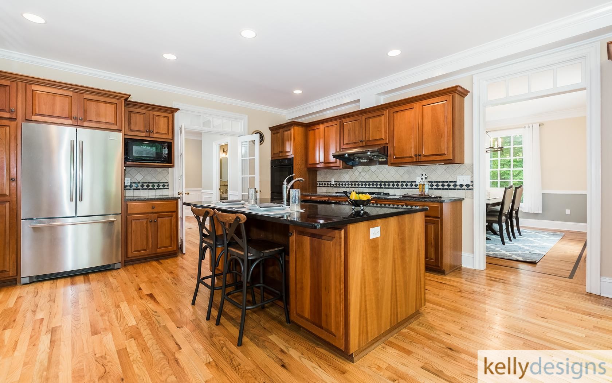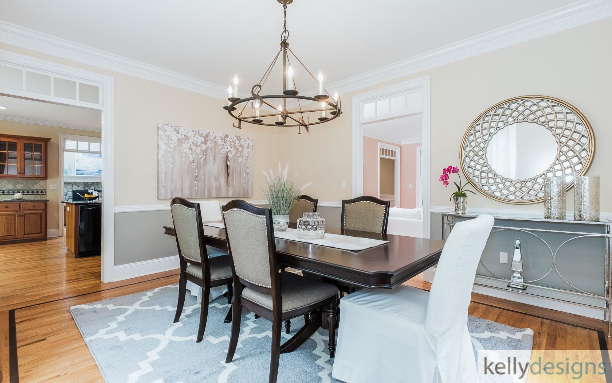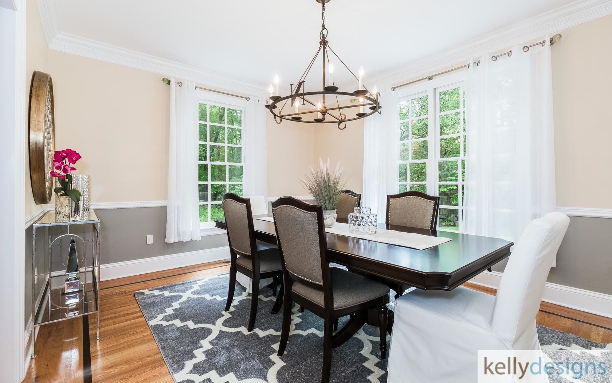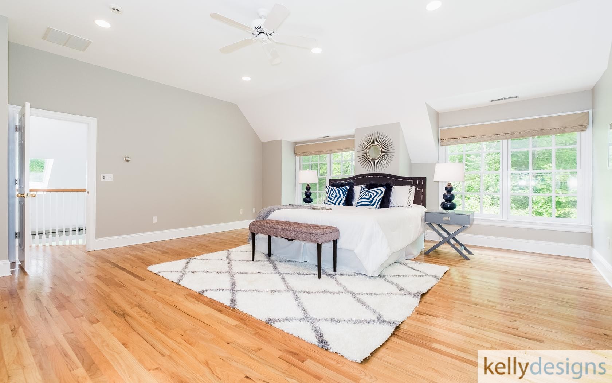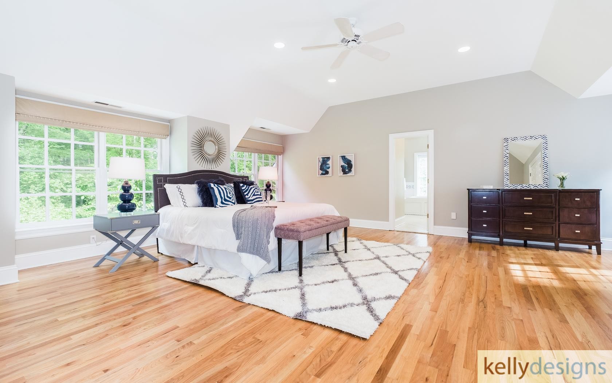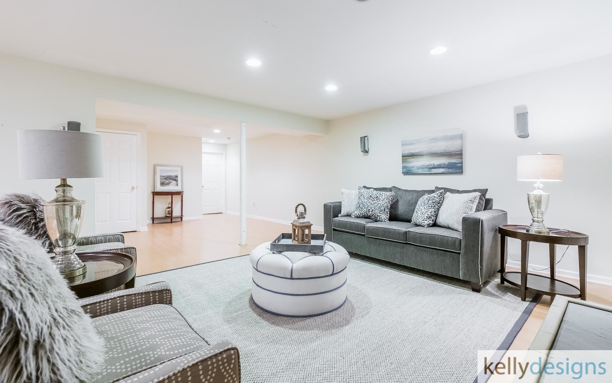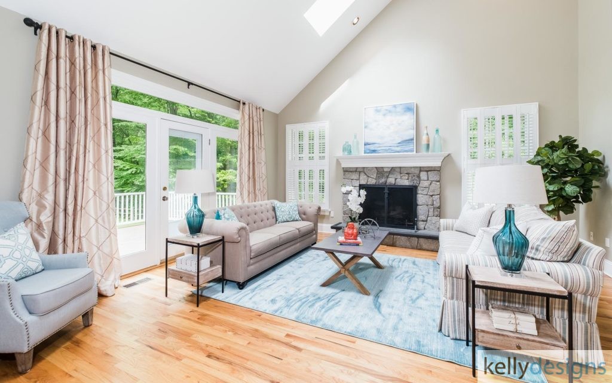
Falling For Aspetuck
This is an amazing home, staged by kellydesigns, nestled on 3.98 acres bordering Westport, Weston, and Easton, on a private cul-de-sac, Sunlight pours in the floor-to-ceiling, substantially mullioned windows. The open floor plan and generous sized rooms lend themselves to family comfort and entertaining. This impressive home has beautiful architectural detail, vaulted ceilings, hardwood floors, a fireplace in the lower level recreation room with a walk out to the expansive yard.
We painted most of the home to neutralize the palette, staged with furnishings that would be appealing to a prospective buyer. Popped the front door so it would stand out at the end of the long driveway.

